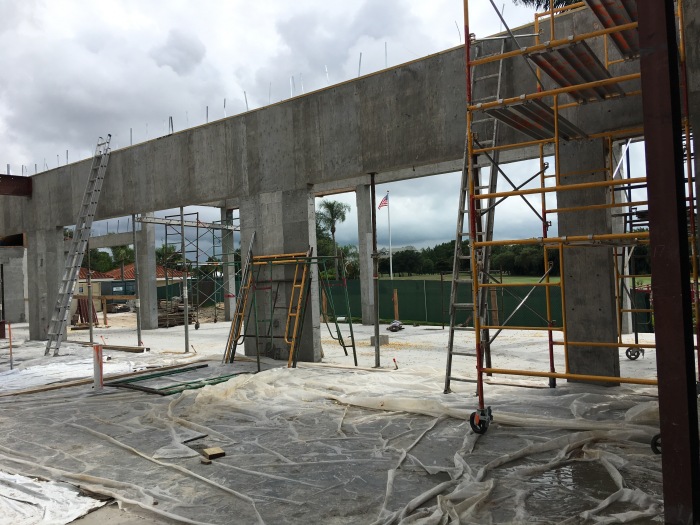The hammering and sawing and continuous noise emanating from the clubhouse, including semi trailers and trucks running up and down Burning Tree Drive all day can only mean great progress is being made. Let’s have a look.

The south entrance to the clubhouse is now under roof and there are stairs and a ramp for access. The doors have been removed from the cart barn and the ceiling tiles removed as work begins out there.

Above is a view from the hallway looking through the new casual dining space out to the new covered patio.

This is the view into the golf shop from the casual dining space.

The outdoor covered patio is now covered!

The HVAC installers continue the miles of ductwork throughout the club. This is looking at the ceiling in the old main dining room space. Notice the new, larger windows on the left side.

Here’s a look out one of those windows. The bridge over Mary’s pond will help you get your bearings. The main section of the covered dining space is to the left.
















